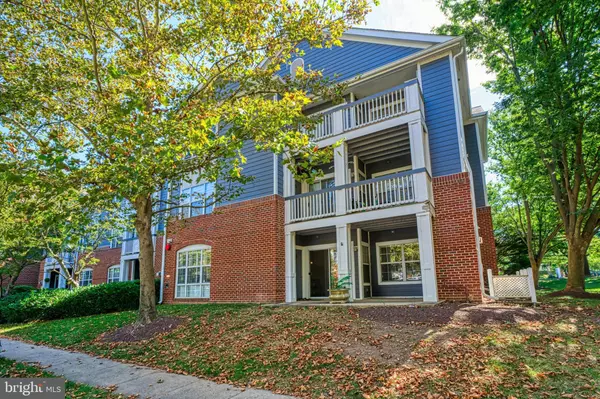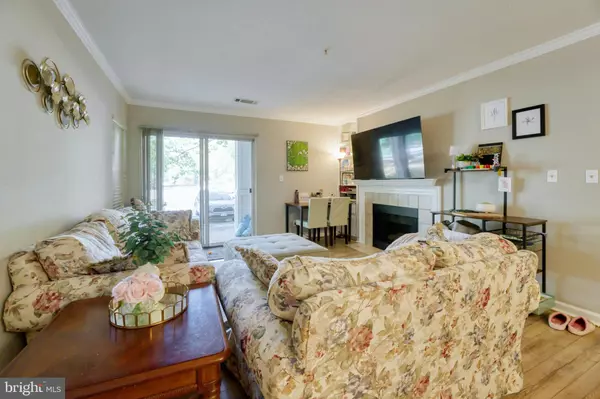Bought with GEORGE D BRIGHT • Allstar Properties
For more information regarding the value of a property, please contact us for a free consultation.
20311 BEECHWOOD TER #101 Ashburn, VA 20147
Want to know what your home might be worth? Contact us for a FREE valuation!

Our team is ready to help you sell your home for the highest possible price ASAP
Key Details
Sold Price $390,000
Property Type Condo
Sub Type Condo/Co-op
Listing Status Sold
Purchase Type For Sale
Square Footage 1,102 sqft
Price per Sqft $353
Subdivision S.Glen At University Ctr
MLS Listing ID VALO2105530
Sold Date 11/04/25
Style Other
Bedrooms 2
Full Baths 2
Condo Fees $403/mo
HOA Y/N N
Abv Grd Liv Area 1,102
Year Built 1994
Available Date 2025-08-28
Annual Tax Amount $2,867
Tax Year 2025
Property Sub-Type Condo/Co-op
Source BRIGHT
Property Description
Welcome home to this 2 bedroom, 2 bathroom first floor corner unit condo peacefully located in the South Glen at University Center community of Ashburn featuring upgrades & updates throughout! Spacious living room with gas fireplace opens to the separate dining room. Gourmet kitchen with white cabinetry & stainless steel appliances. Large primary suite with upgraded private bath & oversized walk-in closet. Spacious second bedroom with large closet & plantation shutters. Upgraded second full bath, laundry room with washer/dryer & oversized patio for outdoor entertainment! Updated HVAC & water heater, upgraded flooring & more. This community offers a community pool, exercise room & your condo fee includes water! Incredible location near One Loudoun, local schools, shopping, dining, entertainment & commuter routes.
Location
State VA
County Loudoun
Zoning R16
Rooms
Other Rooms Living Room, Dining Room, Bedroom 2, Kitchen, Bedroom 1
Main Level Bedrooms 2
Interior
Interior Features Bathroom - Tub Shower, Entry Level Bedroom, Family Room Off Kitchen, Floor Plan - Traditional, Floor Plan - Open, Formal/Separate Dining Room, Kitchen - Galley, Kitchen - Gourmet, Primary Bath(s), Recessed Lighting, Walk-in Closet(s), Upgraded Countertops
Hot Water Natural Gas
Heating Forced Air
Cooling Central A/C
Fireplaces Number 1
Fireplaces Type Gas/Propane
Equipment Dryer, Dishwasher, Built-In Microwave, Refrigerator, Stove, Washer
Fireplace Y
Appliance Dryer, Dishwasher, Built-In Microwave, Refrigerator, Stove, Washer
Heat Source Natural Gas
Exterior
Exterior Feature Patio(s)
Amenities Available Pool - Outdoor, Exercise Room
Water Access N
Accessibility No Stairs
Porch Patio(s)
Garage N
Building
Story 1
Unit Features Garden 1 - 4 Floors
Foundation Slab
Above Ground Finished SqFt 1102
Sewer Public Sewer
Water Public
Architectural Style Other
Level or Stories 1
Additional Building Above Grade, Below Grade
New Construction N
Schools
Elementary Schools Steuart W. Weller
Middle Schools Belmont Ridge
High Schools Riverside
School District Loudoun County Public Schools
Others
Pets Allowed Y
HOA Fee Include Common Area Maintenance,Ext Bldg Maint,Lawn Care Rear,Lawn Care Front,Lawn Care Side,Pool(s),Snow Removal,Trash,Water
Senior Community No
Tax ID 039181962002
Ownership Condominium
SqFt Source 1102
Acceptable Financing Conventional
Listing Terms Conventional
Financing Conventional
Special Listing Condition Standard
Pets Allowed Case by Case Basis
Read Less

GET MORE INFORMATION




