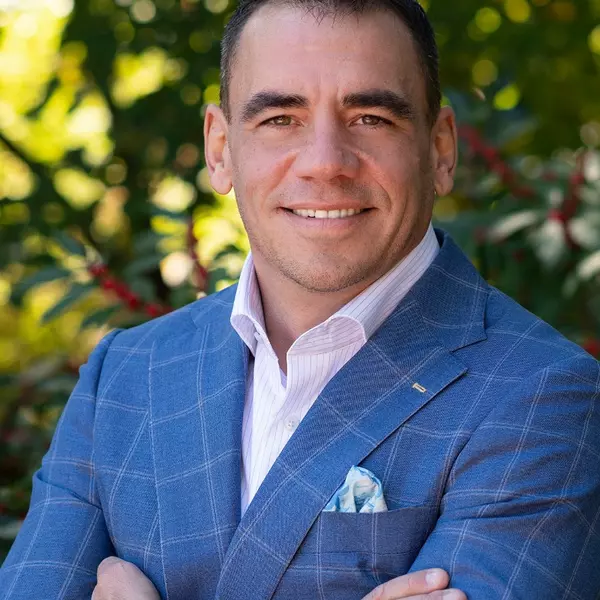Bought with Vera Boujaoude • Coldwell Banker Elite
For more information regarding the value of a property, please contact us for a free consultation.
3807 LARAMIE PL #124C Alexandria, VA 22309
Want to know what your home might be worth? Contact us for a FREE valuation!

Our team is ready to help you sell your home for the highest possible price ASAP
Key Details
Sold Price $280,000
Property Type Condo
Sub Type Condo/Co-op
Listing Status Sold
Purchase Type For Sale
Square Footage 1,050 sqft
Price per Sqft $266
Subdivision Sequoyah
MLS Listing ID VAFX2257764
Sold Date 09/25/25
Style Contemporary
Bedrooms 2
Full Baths 2
Condo Fees $473/mo
HOA Y/N N
Abv Grd Liv Area 1,050
Year Built 1974
Annual Tax Amount $3,075
Tax Year 2025
Property Sub-Type Condo/Co-op
Source BRIGHT
Property Description
UPDATED 2 bedroom 2 FULL bath ground floor unit. Welcome in to the spacious foyer with nice sized coat closet. Opens up to HUGE family room with sliding glass door to patio. Separate dining room. Kitchen with ample cabinets, granite counters, stainless appliances and tile backsplash. Luxury vinyl through the main living areas. The primary suite offers PRIVATE bath and dual closets. Additionally there is a FULL hall bath and secondary bedroom. These have brand NEW carpet. There is also a laundry room with full size washer and dryer. The entire condo has been FRESHLY PAINTED! Newer HVAC - 2023. All this in a great community with pool and tot lots, near major commuting routes, and public transportation. As well as NEW community park with playground, fields and upcoming skate center, and shelter.
Location
State VA
County Fairfax
Zoning R
Rooms
Main Level Bedrooms 2
Interior
Interior Features Carpet, Combination Dining/Living, Entry Level Bedroom, Family Room Off Kitchen, Floor Plan - Open, Kitchen - Table Space
Hot Water Electric
Heating Central, Heat Pump(s)
Cooling Central A/C
Equipment Dishwasher, Disposal, Dryer, Exhaust Fan, Range Hood, Refrigerator, Stove, Washer, Water Heater
Fireplace N
Appliance Dishwasher, Disposal, Dryer, Exhaust Fan, Range Hood, Refrigerator, Stove, Washer, Water Heater
Heat Source Electric
Exterior
Exterior Feature Patio(s)
Amenities Available Common Grounds, Community Center, Pool - Outdoor, Tot Lots/Playground, Basketball Courts
Water Access N
Accessibility None
Porch Patio(s)
Garage N
Building
Story 1
Unit Features Garden 1 - 4 Floors
Sewer Public Sewer
Water Public
Architectural Style Contemporary
Level or Stories 1
Additional Building Above Grade, Below Grade
New Construction N
Schools
School District Fairfax County Public Schools
Others
Pets Allowed Y
HOA Fee Include Common Area Maintenance,Ext Bldg Maint,Insurance,Lawn Maintenance,Management,Pool(s),Recreation Facility,Reserve Funds,Snow Removal,Trash,Water
Senior Community No
Tax ID 1012 10 0124C
Ownership Condominium
SqFt Source 1050
Special Listing Condition Standard
Pets Allowed No Pet Restrictions
Read Less

GET MORE INFORMATION




