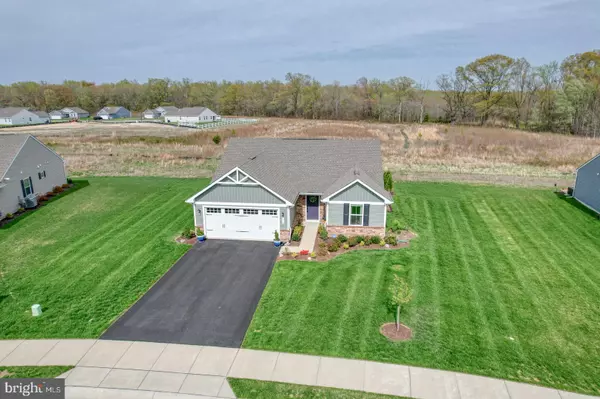Bought with Greg Seger • Northrop Realty
For more information regarding the value of a property, please contact us for a free consultation.
111 POLONIUS LN Dover, DE 19901
Want to know what your home might be worth? Contact us for a FREE valuation!

Our team is ready to help you sell your home for the highest possible price ASAP
Key Details
Sold Price $375,000
Property Type Single Family Home
Sub Type Detached
Listing Status Sold
Purchase Type For Sale
Square Footage 1,404 sqft
Price per Sqft $267
Subdivision Verona Woods
MLS Listing ID DEKT2036656
Sold Date 08/13/25
Style Ranch/Rambler
Bedrooms 3
Full Baths 2
HOA Fees $13/mo
HOA Y/N Y
Abv Grd Liv Area 1,404
Year Built 2023
Annual Tax Amount $2,396
Tax Year 2024
Lot Size 0.276 Acres
Acres 0.28
Lot Dimensions 80.11 x 125.00
Property Sub-Type Detached
Source BRIGHT
Property Description
Why wait for new construction when you could have this 1.5 year young, immaculate home with upgrades galore?! Welcome to Verona Woods, an active adult community located just minutes from Route 1 and town. Situated on a premium lot that backs to open space, this Grand Bahama model is truly a rare find. The home features 3 bedrooms, 2 full baths, beautiful LVP flooring throughout with an open concept. Enjoy the backyard views on the rear patio under the spacious pergola. Every detail has been meticulously thought of by the owner. Don't miss your chance for a basically brand new home at a steal of a price!
Location
State DE
County Kent
Area Capital (30802)
Zoning AR
Rooms
Main Level Bedrooms 3
Interior
Hot Water Natural Gas
Heating Forced Air
Cooling Central A/C
Fireplace N
Heat Source Natural Gas
Exterior
Parking Features Garage - Front Entry
Garage Spaces 2.0
View Y/N N
Water Access N
Accessibility 2+ Access Exits, Level Entry - Main
Attached Garage 2
Total Parking Spaces 2
Garage Y
Private Pool N
Building
Lot Description Open, Premium, Rural, Adjoins - Open Space
Story 1
Foundation Slab
Sewer Public Sewer
Water Public
Architectural Style Ranch/Rambler
Level or Stories 1
Additional Building Above Grade, Below Grade
New Construction N
Schools
School District Capital
Others
Pets Allowed N
Senior Community Yes
Age Restriction 55
Tax ID LC-00-04704-03-1600-000
Ownership Fee Simple
SqFt Source Assessor
Horse Property N
Special Listing Condition Standard
Read Less




