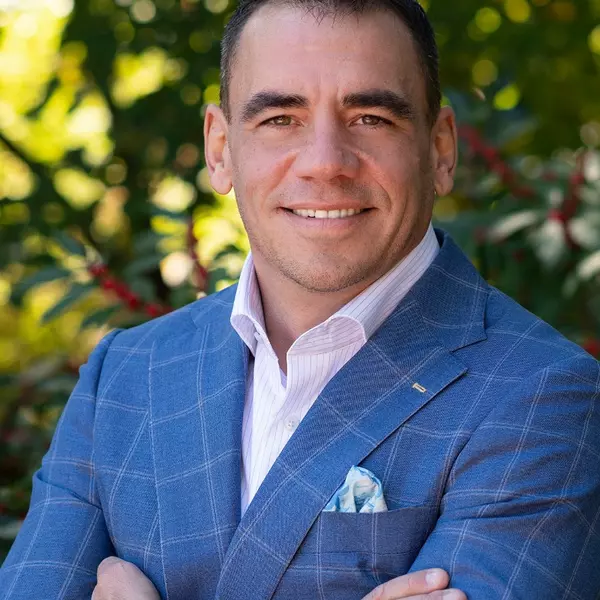Bought with Antoinette Brooks • Bennett Realty Solutions
For more information regarding the value of a property, please contact us for a free consultation.
6123 MARGLENN AVE Baltimore, MD 21206
Want to know what your home might be worth? Contact us for a FREE valuation!

Our team is ready to help you sell your home for the highest possible price ASAP
Key Details
Sold Price $325,000
Property Type Single Family Home
Sub Type Detached
Listing Status Sold
Purchase Type For Sale
Square Footage 2,404 sqft
Price per Sqft $135
Subdivision Baltimore County
MLS Listing ID MDBC2115944
Sold Date 08/01/25
Style Cape Cod
Bedrooms 5
Full Baths 2
Half Baths 1
HOA Y/N N
Abv Grd Liv Area 1,317
Year Built 1953
Annual Tax Amount $3,424
Tax Year 2024
Lot Size 6,250 Sqft
Acres 0.14
Lot Dimensions 1.00 x
Property Sub-Type Detached
Source BRIGHT
Property Description
Welcome home to 6123 Marglenn Avenue, a charming brick Cape Cod, nestled in the heart of Overlea in Baltimore County! Offering five bedrooms, 2.5 baths, and an array of inviting spaces, this home is the perfect blend of timeless charm and modern updates. Step into the spacious living room, where a large picture window bathes the hardwood floors in natural light. The adjacent formal dining room, also featuring hardwood floors, provides a warm setting for gatherings and meals.
The galley-style kitchen boasts stainless steel appliances, granite countertops, and a classic subway tile backsplash. Whether preparing everyday meals or hosting friends, this kitchen has it all.
The first-floor bedrooms are generously sized and offer ample storage, with an updated full bath conveniently located nearby. The added sunroom features ceramic tile floors, expansive windows overlooking the large backyard, and ample space for relaxing, entertaining, or creating a vibrant indoor-outdoor living experience. Upstairs, you'll find the primary bedroom and a second bedroom, along with a full bath featuring dual vanities for added convenience. The lower level offers endless possibilities, including a recreation room, a potential fifth bedroom, or a versatile space for a home office or craft area. Additionally, a laundry room and extra storage complete the basement. Outside, you'll appreciate the detached garage (sold as-is) and a generously sized driveway that comfortably accommodates three cars. The expansive backyard provides plenty of room for outdoor activities, gardening, or simply unwinding.
Don't miss this opportunity to view this home, schedule your appointment today!
Location
State MD
County Baltimore
Zoning BALTIMORE COUNTY
Rooms
Other Rooms Living Room, Dining Room, Primary Bedroom, Bedroom 2, Bedroom 3, Bedroom 4, Bedroom 5, Kitchen, Family Room, Sun/Florida Room, Laundry, Utility Room, Bathroom 1, Bathroom 2, Half Bath
Basement Full, Outside Entrance, Fully Finished
Main Level Bedrooms 2
Interior
Interior Features Floor Plan - Traditional, Formal/Separate Dining Room, Ceiling Fan(s)
Hot Water Natural Gas
Heating Forced Air
Cooling Central A/C
Flooring Solid Hardwood, Luxury Vinyl Plank, Ceramic Tile, Vinyl, Other, Carpet
Equipment Dishwasher, Dryer, Microwave, Refrigerator, Stove, Washer
Fireplace N
Appliance Dishwasher, Dryer, Microwave, Refrigerator, Stove, Washer
Heat Source Natural Gas
Exterior
Garage Spaces 3.0
Fence Partially
Water Access N
Roof Type Asbestos Shingle
Accessibility Other Bath Mod, Grab Bars Mod
Total Parking Spaces 3
Garage N
Building
Story 2
Foundation Block
Sewer Public Sewer
Water Public
Architectural Style Cape Cod
Level or Stories 2
Additional Building Above Grade, Below Grade
New Construction N
Schools
School District Baltimore County Public Schools
Others
Pets Allowed Y
Senior Community No
Tax ID 04141402087075
Ownership Fee Simple
SqFt Source Assessor
Acceptable Financing Cash, Conventional, FHA, VA
Listing Terms Cash, Conventional, FHA, VA
Financing Cash,Conventional,FHA,VA
Special Listing Condition Standard
Pets Allowed No Pet Restrictions
Read Less




