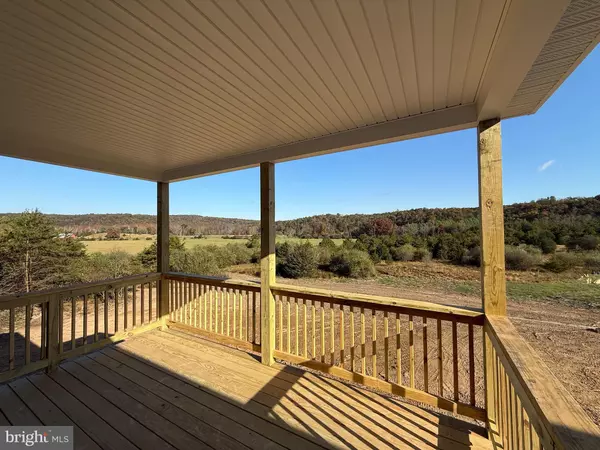369 PASO FINO DR Augusta, WV 26704

UPDATED:
Key Details
Property Type Single Family Home
Sub Type Detached
Listing Status Active
Purchase Type For Sale
Square Footage 1,536 sqft
Price per Sqft $237
Subdivision Ranch View Estates
MLS Listing ID WVHS2006996
Style Ranch/Rambler
Bedrooms 3
Full Baths 2
HOA Fees $260/ann
HOA Y/N Y
Abv Grd Liv Area 1,536
Year Built 2025
Annual Tax Amount $508
Tax Year 2025
Lot Size 6.281 Acres
Acres 6.28
Property Sub-Type Detached
Source BRIGHT
Property Description
Professional Photos Coming Soon
Experience modern country living in this beautifully designed 3-bedroom, 2-bath home situated on 6.2 private acres with stunning scenic views. Located at the end of a quiet cul-de-sac with no through traffic, this property offers peace, privacy, and convenience just 35 minutes from Winchester, VA.
The open, split-bedroom floor plan features cathedral ceilings in the main living area and 9-foot ceilings throughout the rest of the home. The kitchen includes 42" slow-close cabinetry, granite countertops, a large island, and stainless steel appliances, flowing seamlessly into the spacious living and dining areas. Durable LVP flooring runs throughout.
The primary suite is privately located and offers comfort and style, while the full unfinished walkout basement—with roughed-in plumbing—provides excellent potential for future living space or a recreation area. Main-level laundry adds everyday convenience.
Location
State WV
County Hampshire
Zoning 100
Rooms
Basement Connecting Stairway, Daylight, Full, Poured Concrete, Rough Bath Plumb, Walkout Level
Main Level Bedrooms 3
Interior
Hot Water Electric
Heating Heat Pump(s)
Cooling Ceiling Fan(s), Central A/C
Fireplace N
Heat Source Electric
Exterior
Utilities Available Under Ground
Water Access N
View Mountain
Street Surface Gravel
Accessibility Doors - Lever Handle(s), Level Entry - Main
Road Frontage HOA
Garage N
Building
Story 1
Foundation Slab, Permanent
Above Ground Finished SqFt 1536
Sewer On Site Septic
Water Well
Architectural Style Ranch/Rambler
Level or Stories 1
Additional Building Above Grade
New Construction Y
Schools
School District Hampshire County Schools
Others
Senior Community No
Tax ID 05 36017500000000
Ownership Fee Simple
SqFt Source 1536
Acceptable Financing Cash, Conventional
Listing Terms Cash, Conventional
Financing Cash,Conventional
Special Listing Condition Standard

GET MORE INFORMATION



