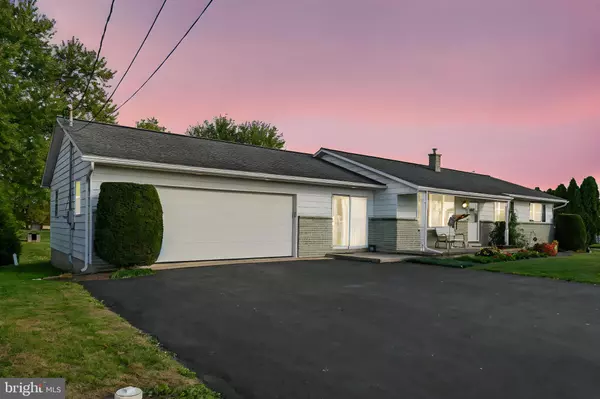8409 LANCASTER AVE Bethel, PA 19507

Open House
Sat Nov 22, 1:00pm - 3:00pm
Sat Nov 29, 1:00pm - 3:00pm
UPDATED:
Key Details
Property Type Single Family Home
Sub Type Detached
Listing Status Active
Purchase Type For Sale
Square Footage 1,344 sqft
Price per Sqft $186
Subdivision None Available
MLS Listing ID PABK2065020
Style Ranch/Rambler,Traditional
Bedrooms 3
Full Baths 1
HOA Y/N N
Abv Grd Liv Area 1,344
Year Built 1974
Annual Tax Amount $3,470
Tax Year 2025
Lot Size 1.010 Acres
Acres 1.01
Lot Dimensions 0.00 x 0.00
Property Sub-Type Detached
Source BRIGHT
Property Description
Location
State PA
County Berks
Area Bethel Twp (10230)
Zoning R
Rooms
Basement Full, Interior Access, Outside Entrance, Poured Concrete, Unfinished
Main Level Bedrooms 3
Interior
Interior Features Combination Kitchen/Dining
Hot Water Oil
Heating Baseboard - Hot Water
Cooling Central A/C
Flooring Carpet, Vinyl, Tile/Brick
Equipment Oven/Range - Electric
Fireplace N
Window Features Double Pane,Insulated,Replacement
Appliance Oven/Range - Electric
Heat Source Oil
Laundry Has Laundry, Lower Floor
Exterior
Parking Features Garage - Front Entry, Garage Door Opener
Garage Spaces 7.0
Water Access N
Roof Type Architectural Shingle
Accessibility None
Attached Garage 2
Total Parking Spaces 7
Garage Y
Building
Lot Description Open, Level, Road Frontage
Story 1
Foundation Block
Above Ground Finished SqFt 1344
Sewer Public Sewer
Water Well
Architectural Style Ranch/Rambler, Traditional
Level or Stories 1
Additional Building Above Grade, Below Grade
Structure Type Plaster Walls
New Construction N
Schools
School District Tulpehocken Area
Others
Senior Community No
Tax ID 30-4401-07-67-2508
Ownership Fee Simple
SqFt Source 1344
Acceptable Financing Cash, Conventional, FHA, VA
Listing Terms Cash, Conventional, FHA, VA
Financing Cash,Conventional,FHA,VA
Special Listing Condition Auction
Virtual Tour https://gressphotography.com/8409-Lancaster-Ave/idx

GET MORE INFORMATION




