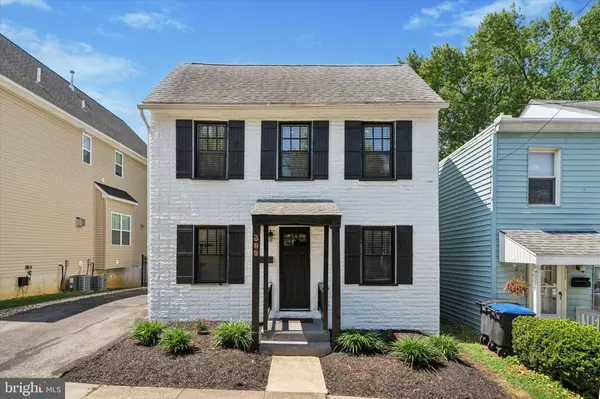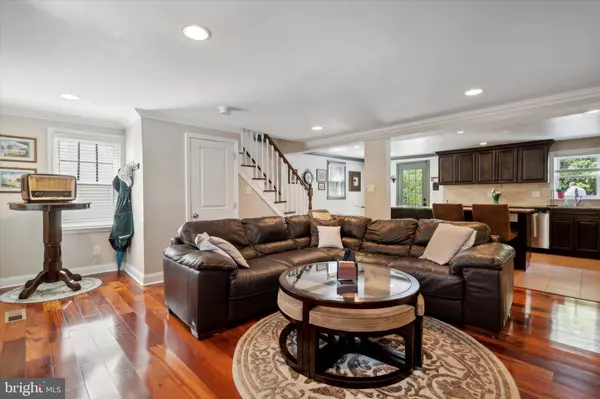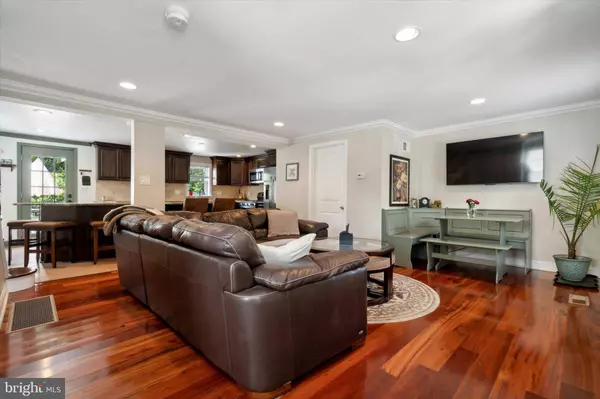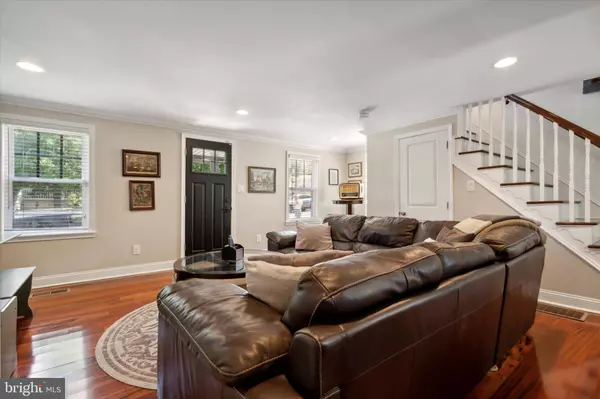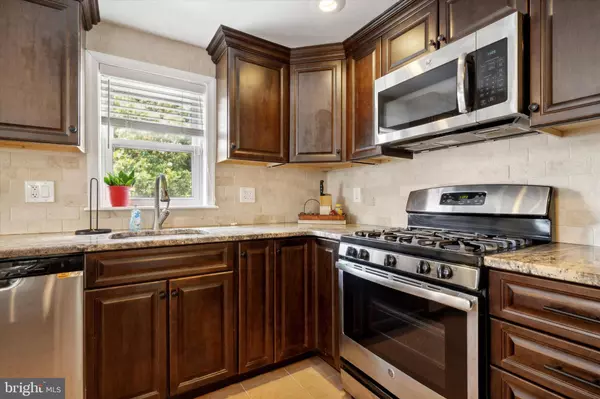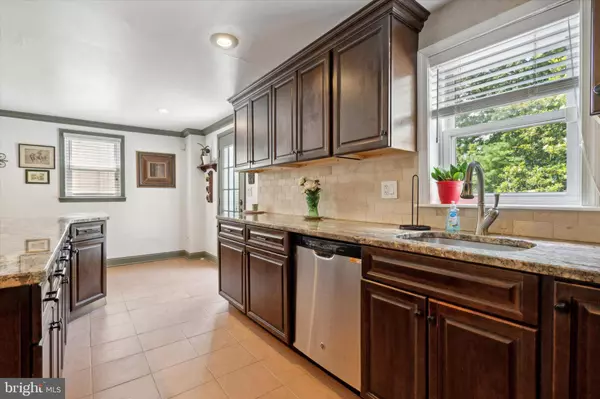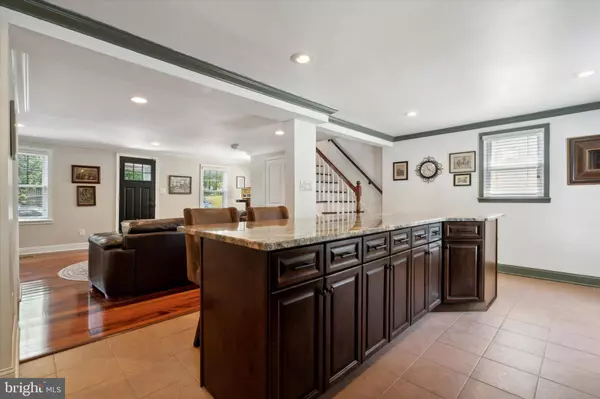
GALLERY
PROPERTY DETAIL
Key Details
Sold Price $465,65011.1%
Property Type Single Family Home
Sub Type Detached
Listing Status Sold
Purchase Type For Sale
Square Footage 1, 232 sqft
Price per Sqft $377
Subdivision Conshohocken
MLS Listing ID PAMC2110024
Sold Date 08/29/24
Style Colonial
Bedrooms 2
Full Baths 1
Half Baths 1
HOA Y/N N
Abv Grd Liv Area 1,232
Year Built 1900
Available Date 2024-07-10
Annual Tax Amount $4,360
Tax Year 2023
Lot Size 5,600 Sqft
Acres 0.13
Lot Dimensions 40.00 x 0.00
Property Sub-Type Detached
Source BRIGHT
Location
State PA
County Montgomery
Area Conshohocken Boro (10605)
Zoning R2
Rooms
Other Rooms Living Room, Primary Bedroom, Kitchen, Bedroom 1, Laundry
Basement Full
Building
Lot Description Rear Yard
Story 2.5
Foundation Concrete Perimeter
Above Ground Finished SqFt 1232
Sewer Public Sewer
Water Public
Architectural Style Colonial
Level or Stories 2.5
Additional Building Above Grade, Below Grade
New Construction N
Interior
Interior Features Kitchen - Island, Bathroom - Stall Shower, Breakfast Area
Hot Water Natural Gas
Heating Forced Air
Cooling Central A/C
Flooring Wood, Fully Carpeted, Tile/Brick
Equipment Commercial Range, Dishwasher, Built-In Microwave
Fireplace N
Appliance Commercial Range, Dishwasher, Built-In Microwave
Heat Source Natural Gas
Laundry Upper Floor
Exterior
Exterior Feature Deck(s)
Fence Other
Utilities Available Cable TV
Water Access N
Roof Type Shingle
Accessibility None
Porch Deck(s)
Garage N
Schools
Middle Schools Colonial
High Schools Plymouth Whitemarsh
School District Colonial
Others
Senior Community No
Tax ID 05-00-04688-005
Ownership Fee Simple
SqFt Source 1232
Special Listing Condition Standard
CONTACT


